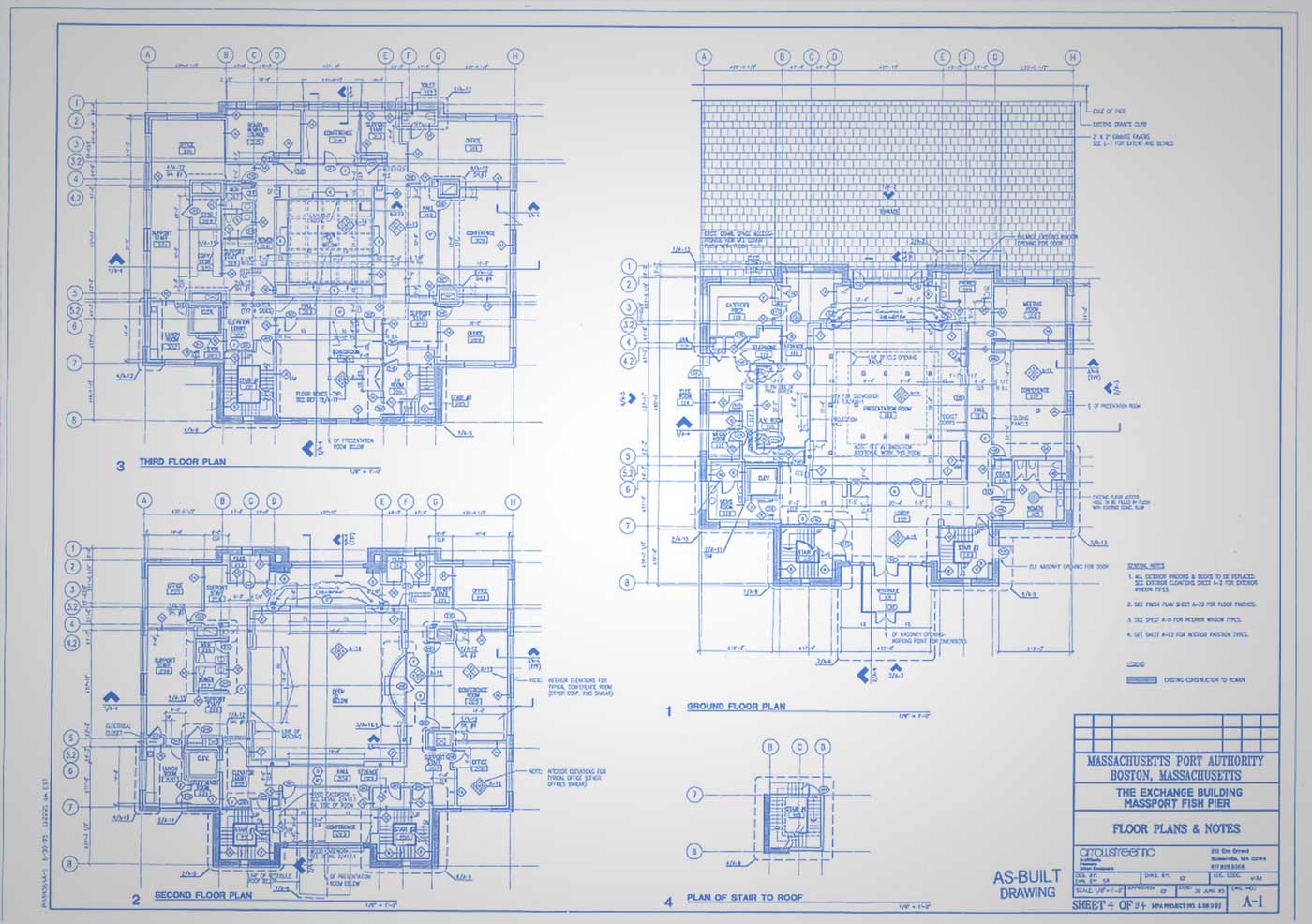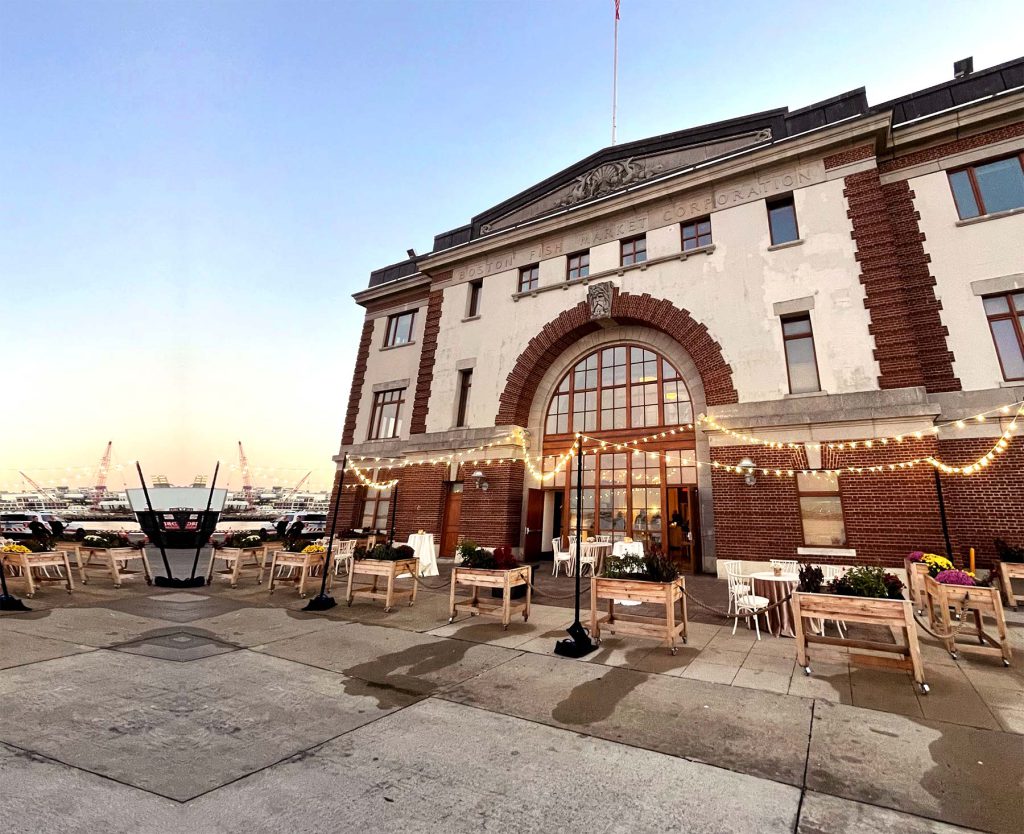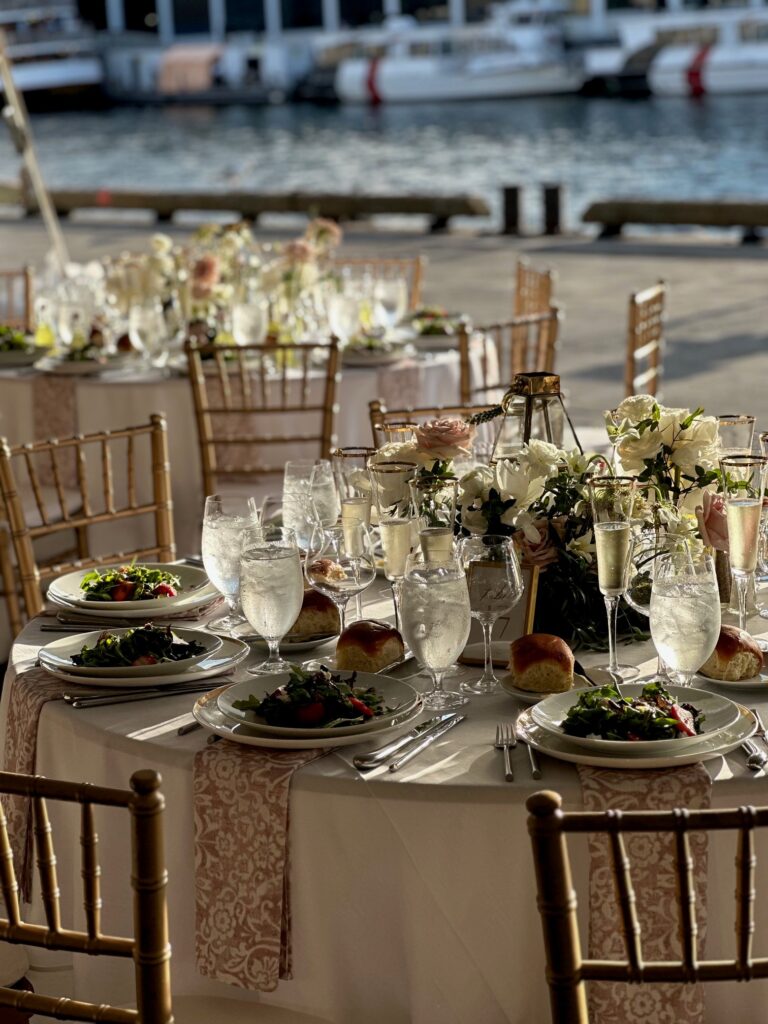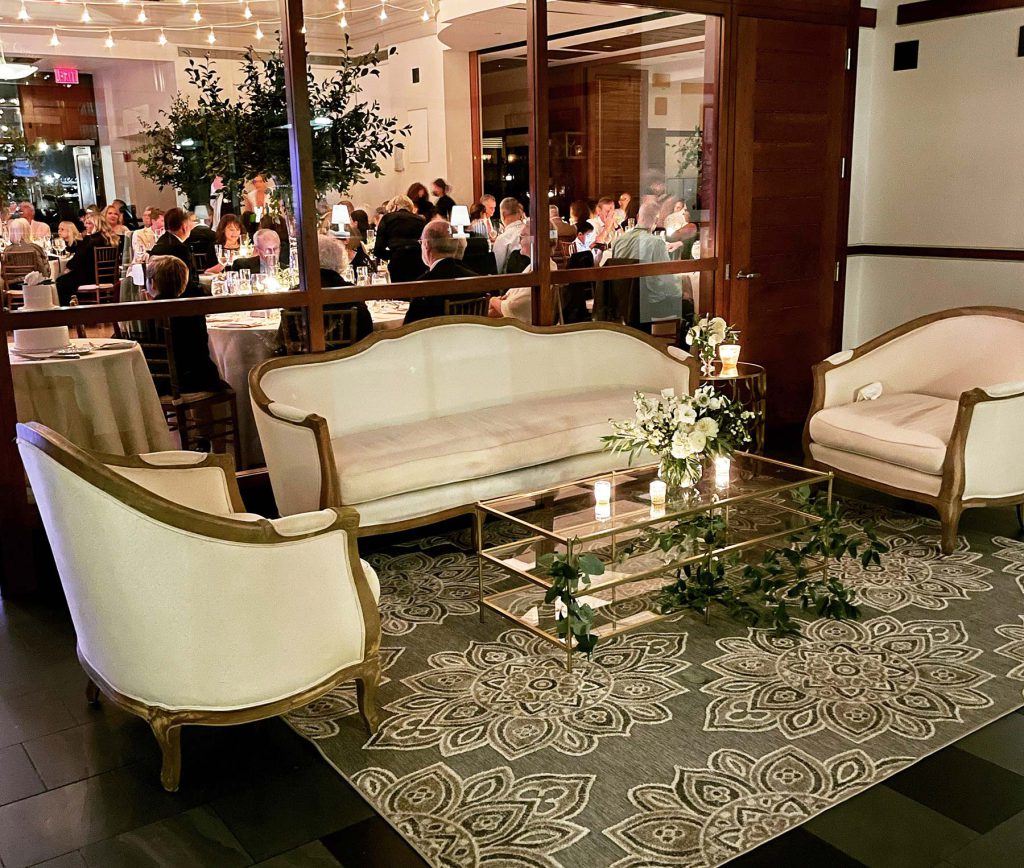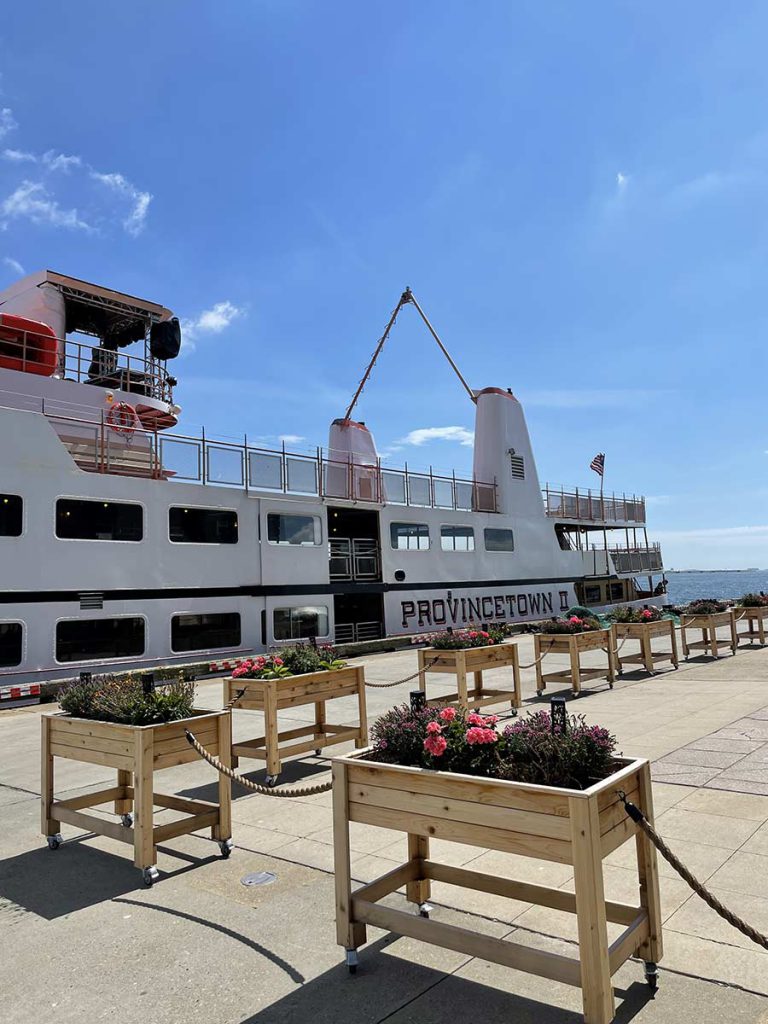Explore the endless possibilities
Our experienced event team will craft and explore the boundless opportunities within our extensive indoor and outdoor meeting and event spaces..
EXCHANGE HALL

Located on the ground floor, Exchange Hall is velit sed odio eleifend ornare eu fermentum erat. Proin varius vestibulum rutrum. Suspendisse vitae cursus magna. Ut lobortis felis at libero ultrices, id lobortis purus interdum.
| Sq. Feet | Size | Crescents | 60″ Round | Theater | Conference | U Shape |
| 1444 | 38×38 | 90 | 150 | 150 | N/A | 36 |
McKay Room

Located on the ground floor, the McKay Room is connected to Exchange Hall
| Sq. Feet | Size | Crescents | 60″ Round | Theater | Conference | U Shape |
| 513 | 19×27 | N/A | 30 | 40 | 18 | 16 |
Voyager Room

Located on the second floor, the Voyager Room is available for business meetings and cocktail receptions
| Sq. Feet | Size | Crescents | 60″ Round | Theater | Conference | U Shape |
| 322 | 14×23 | N/A | N/A | 20 | 12 | 10 |
Logan Room

Located on the second floor, the Logan Room is used for cocktail receptions as well as business meetings
| Sq. Feet | Size | Crescents | 60″ Round | Theater | Conference | U Shape |
| 513 | 19×27 | 20 | 30 | 40 | 18 | 16 |
Mass Board Room

Located on the third floor, the Mass Board Room is used for business meetings,
| Sq. Feet | Size | Crescents | 60″ Round | Theater | Conference | U Shape |
| 675 | 25×27 | 25 | 40 | 50 | 24 | 20 |
Seaport Room

Located on the third floor, the Seaport Room is often used for business meetings.
| Sq. Feet | Size | Crescents | 60″ Round | Theater | Conference | U Shape |
| 513 | 19×27 | 20 | 30 | 40 | 18 | 16 |
Harborside Patio

This area is open directly to the pier and can be tented if desired
| Sq. Feet | Size | Crescents | 60″ Round | Theater | Conference | U Shape |
| XXX | XXxXX | XX | XX | XX | XX | XX |
FLOOR PLANS



